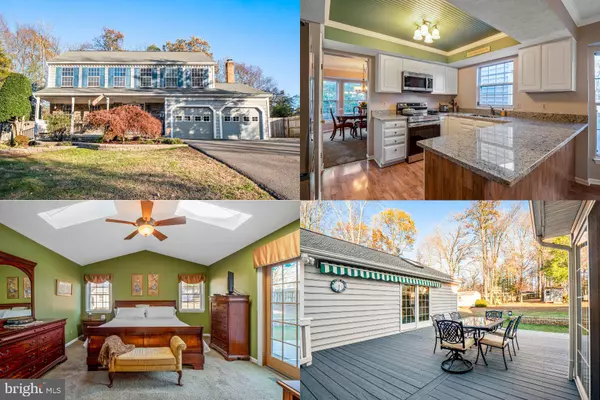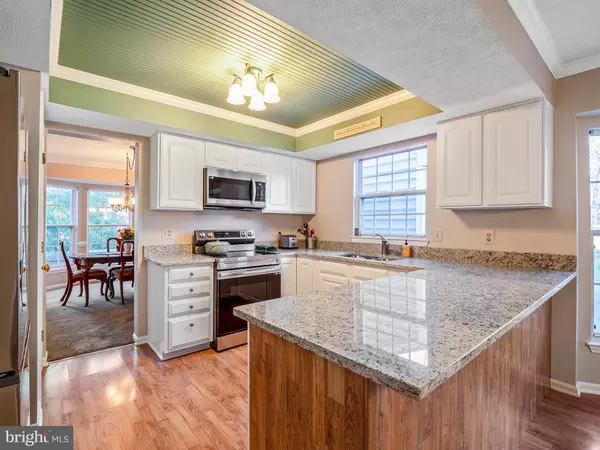For more information regarding the value of a property, please contact us for a free consultation.
11203 SPRINGFIELD DR Fredericksburg, VA 22408
Want to know what your home might be worth? Contact us for a FREE valuation!

Our team is ready to help you sell your home for the highest possible price ASAP
Key Details
Sold Price $506,250
Property Type Single Family Home
Sub Type Detached
Listing Status Sold
Purchase Type For Sale
Square Footage 3,672 sqft
Price per Sqft $137
Subdivision Spotswood North
MLS Listing ID VASP2014248
Sold Date 12/28/22
Style Colonial
Bedrooms 5
Full Baths 4
Half Baths 1
HOA Y/N N
Abv Grd Liv Area 2,776
Originating Board BRIGHT
Year Built 1988
Annual Tax Amount $2,870
Tax Year 2022
Lot Size 0.480 Acres
Acres 0.48
Property Description
Find out RIGHT NOW how you may qualify for UP TO 2% below market interest rates! Lovely Colonial home with 5 bedrooms and 4.5 baths in the sought after Spotswood North subdivision. Formally the development model home with many trims and crown molding. Spacious family room opens to the kitchen area to accommodate large gatherings. Renovated eat in kitchen with stainless steel appliances and granite countertops. First floor primary bedroom with full private bathroom and walk in closet. New carpet on upper level. Secondary primary bedroom with full bath and walk in closet. Fully finished basement with new carpet includes a recreation room, bonus room / exercise room and a full bath. Large deck and 1/2 acre fully fenced private yard. Updated include New Trane HVAC / Heat pump and gas furnace (2022) Gas Water heater (2017) aluminum garage doors (2019) 30 year certainteed architectural shingles with many years of life remaining NO HOA. Extra parking space for RV or boat and other recreational vehicles. Close to downtown Fredericksburg, local shopping, two public hospitals, and a future VA hospital. Close to VRE station and commuter lots. ** Accepting Back- up Offers**
Location
State VA
County Spotsylvania
Zoning R1
Rooms
Other Rooms Living Room, Dining Room, Primary Bedroom, Bedroom 2, Bedroom 3, Bedroom 4, Bedroom 5, Kitchen, Family Room, Recreation Room, Bonus Room
Basement Fully Finished
Main Level Bedrooms 1
Interior
Interior Features Chair Railings, Crown Moldings, Walk-in Closet(s), Recessed Lighting
Hot Water Natural Gas
Heating Forced Air
Cooling Central A/C
Flooring Carpet, Laminated
Fireplaces Number 1
Equipment Dishwasher, Disposal, Refrigerator, Oven/Range - Electric
Fireplace Y
Window Features Bay/Bow
Appliance Dishwasher, Disposal, Refrigerator, Oven/Range - Electric
Heat Source Natural Gas
Exterior
Exterior Feature Patio(s), Deck(s), Porch(es)
Parking Features Garage - Front Entry
Garage Spaces 2.0
Fence Rear
Water Access N
View Trees/Woods
Accessibility None
Porch Patio(s), Deck(s), Porch(es)
Attached Garage 2
Total Parking Spaces 2
Garage Y
Building
Lot Description Backs to Trees
Story 3
Foundation Other
Sewer Public Sewer
Water Public
Architectural Style Colonial
Level or Stories 3
Additional Building Above Grade, Below Grade
New Construction N
Schools
Elementary Schools Spotswood
Middle Schools Battlefield
High Schools Massaponax
School District Spotsylvania County Public Schools
Others
Senior Community No
Tax ID 24E25-2-
Ownership Fee Simple
SqFt Source Estimated
Special Listing Condition Standard
Read Less

Bought with Mark E Queener • Redfin Corporation
GET MORE INFORMATION




